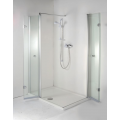
Frog Bathrooms - Bathroom Store, Bathroom Design, Bathroom Installation, Bathroom Showrooms, Bathroom Suites, Showers, Bathroom Furniture, Bathroom Vanities, Cabinets, Mirrors, Wet Rooms, Shower Enclosures, Fitted Bathrooms, Tiles, Bathroom Shop, Bathrooms Store
accessible bathrooms design glasgow
Bathroom Design
-
SELECT BATHROOM DESIGN
-
BATHROOM DESIGN
-
EN-SUITE BATHROOM DESIGN
-
FAMILY BATHROOM DESIGN
-
VICTORIAN BATHROOM DESIGN
-
DISABLED BATHROOM DESIGN
-
SMALL BATHROOM DESIGN
- WETROOM BATHROOM DESIGN
Bathroom Deign
Proces of Frog - Bathrooms, Kitchens and Tiles Showroom in Glasgow starts when we have an idea what is required by our Client.
The first step is to have bathroom dimensions so when Bathroom planing is ongoing we can incorporate it in floor plan.
Next step is to select bathroom supplies and tiles. This will allow us to include the correct bathroom supplies in to bathroom project.
At Frog we reassure, that every client can see the designed bathroom idea before, so we work hard to deliver our promise.
We produce 3D bathroom design images, so you know how it will look like long before the bathroom installation starts.
Whenever you require Frog - Bathrooms, Kitchens and Tiles Showroom in Glasgow you will be satisfied with our help.
Bathrooms for people with disability
Nothing is more important than care of health. Designers at Frog Bathrooms will recognise what adaptation is required and prepare the perfect design.
As we work closely with care homes and are involved in grant works - disabled adaptations - we have the experience to work up and manage bathroom projects of such type.Look at our range of Independent Bathing Products.
Depending of specific requirements we make the bathroom suitable to use for people in older age as well as for disabled people in wheelchairs.
Accessible bathrooms can be stylish and comfortable - let us design it for you!!

Easy Access Shower

Easy Access Bath

Easy Access Bath

Easy Access Bathroom













